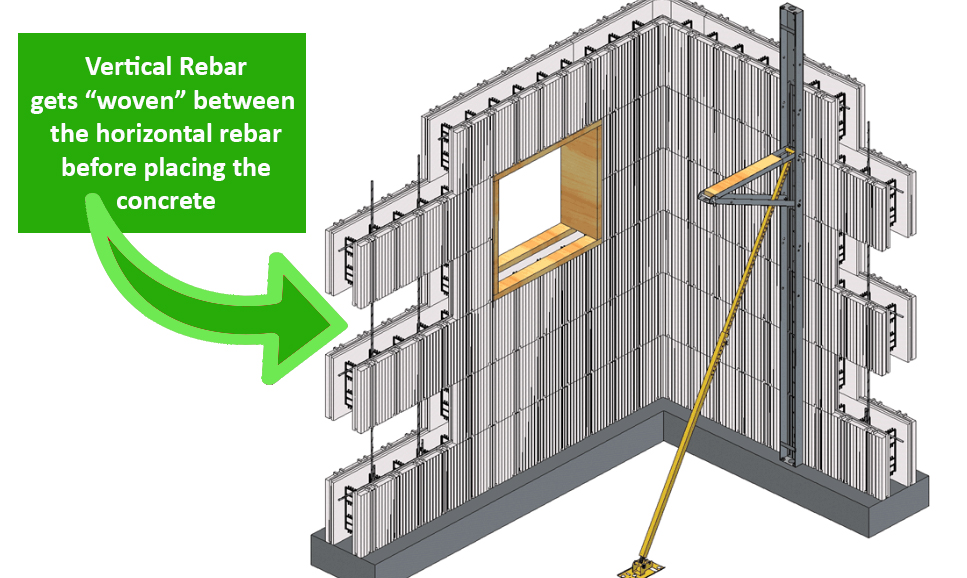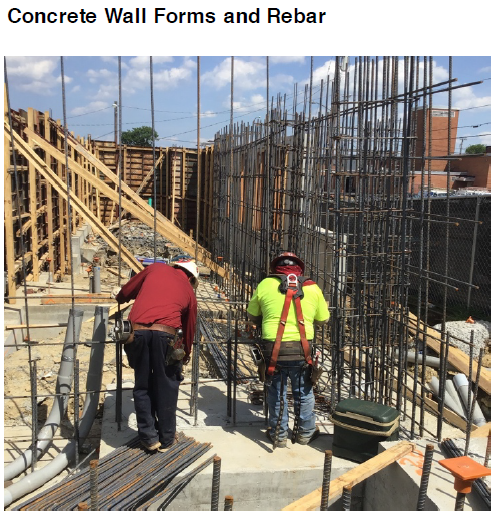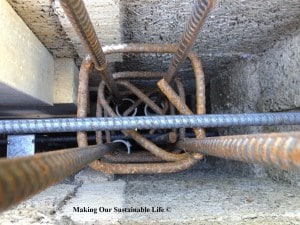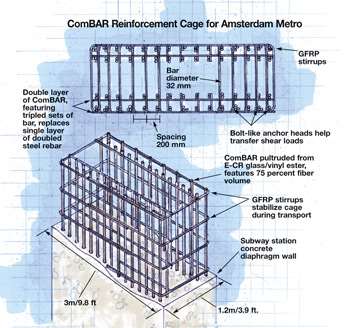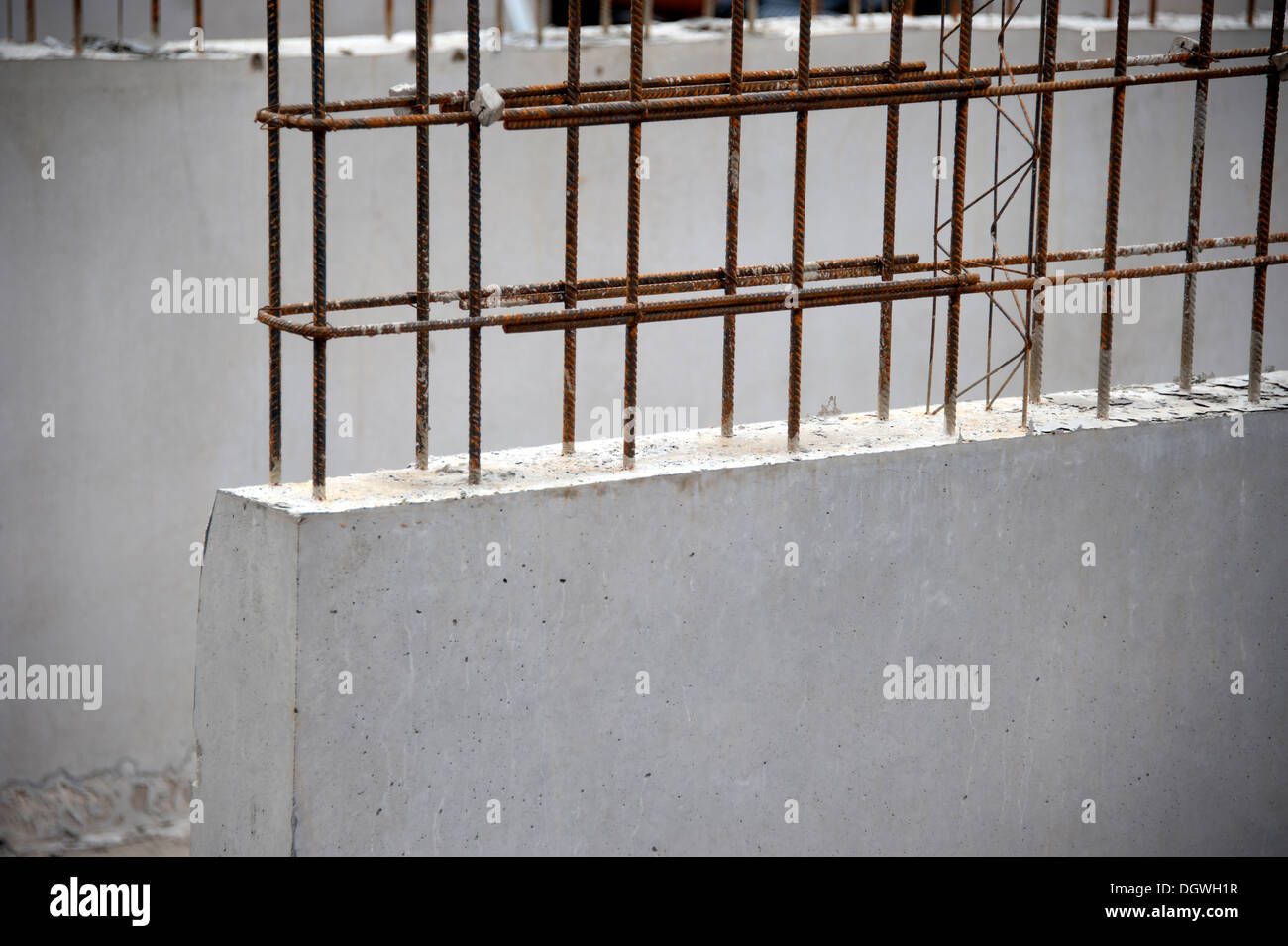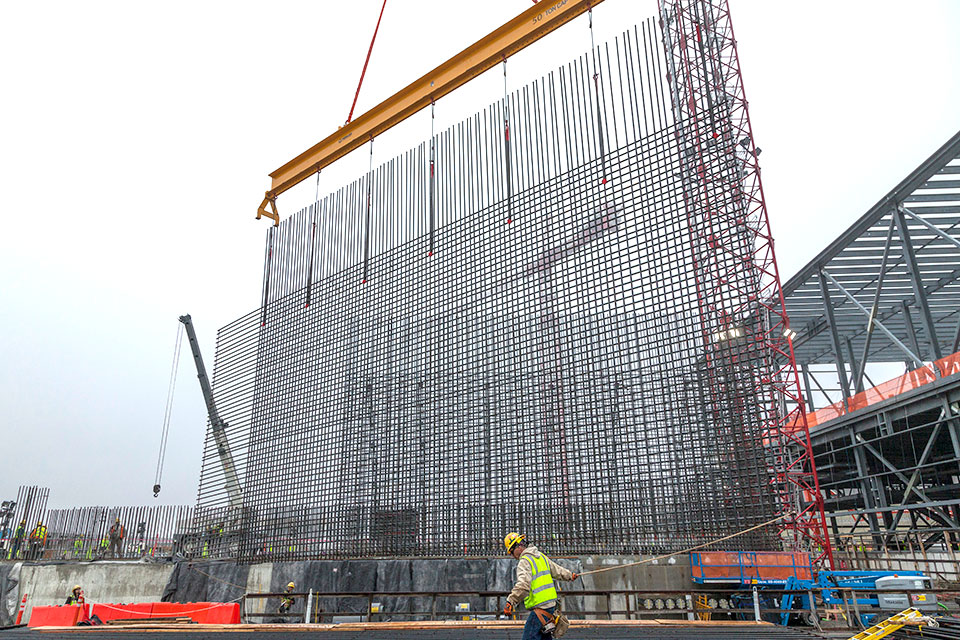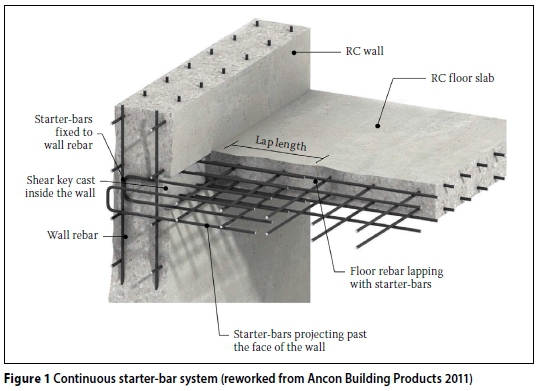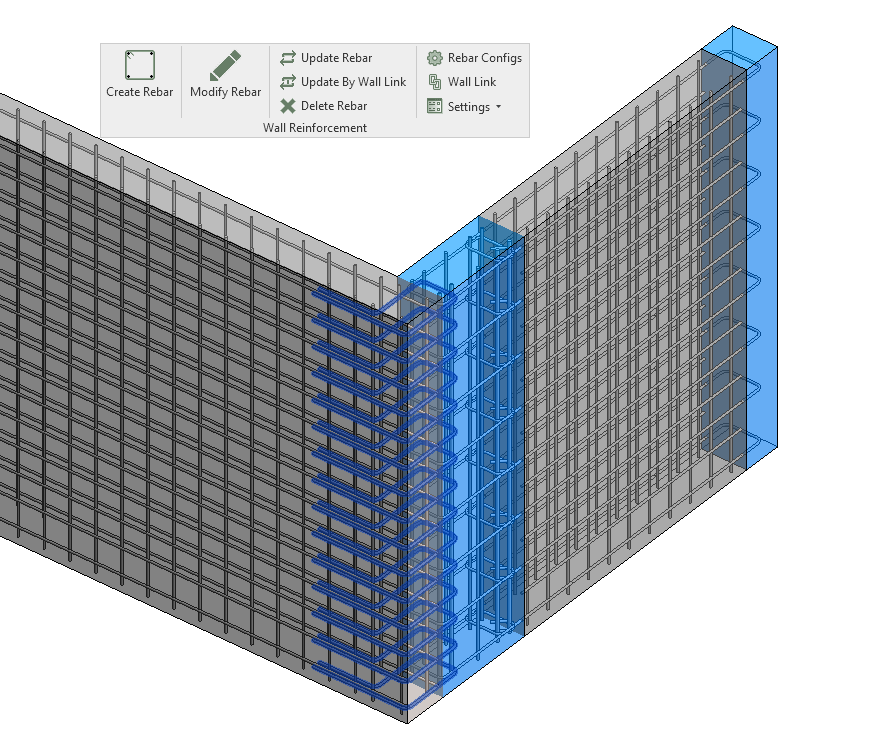
Wall reinforcement in Revit | BIM software for placing rebar in concrete wall panels – solid, double, sandwich walls – BIM Software & Autodesk Revit Apps T4R (Tools for Revit)

Rebar framework for a shear wall on the west side, 740 Fulton, Chicago | Image 435707 | Images | EMPORIS

.jpg)

